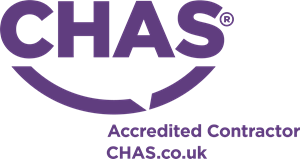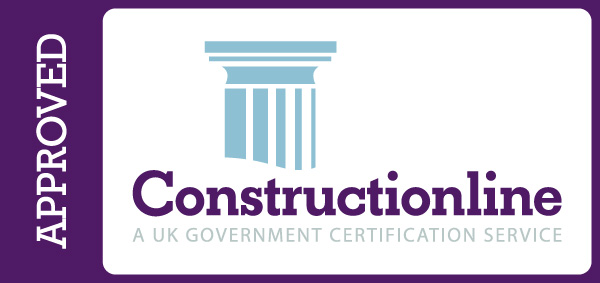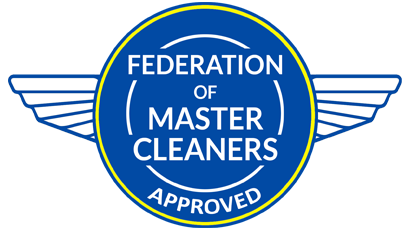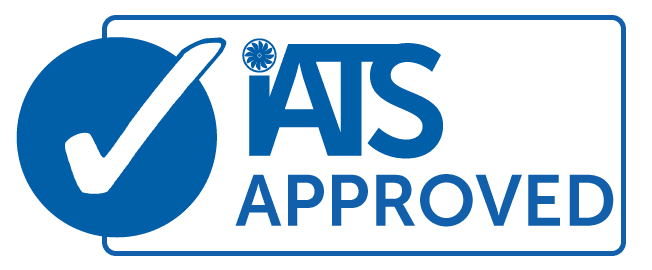
AIR TIGHTNESS TESTING
Air tightness needs to be a priority throughout the construction process – before, during and after.
Air tightness needs to be a priority throughout the construction process – before, during and after.
The regulations require that every building is tested for air leakage. The frequency of testing is laid out in the Building Regulations Part L1A Domestic & Part L2A Commercial and the target is dependent on design and construction methodology.
The route to compliance with the regulation is to present Building Control a Certificate or report following a leakage test carried out by a registered tester, under the IATS scheme, which will conform to standards laid out in procedures in the technical document detailed in CIBSE Technical Memorandum 23 Chartered Institute of Building Service Engineers ATTM TSI. This then forms part of the building completion certificate or report.
Improving airtightness in dwellings will reduce air leakage – the uncontrolled flow of air through gaps and makes sound commercial sense.
Air leakage is quantified as air permeability. This is the rate of leakage (m3/h/m2) in or out of the dwelling. It is measured at a reference pressure difference of 50 Pascals a between the inside and outside of the dwelling. In the UK the good and best practice standards for air permeability in dwellings are shown in Table 1. of the Building Regulations Part L1A.
Within the SAP calculations the ‘Design Air Permeability’ is stated for each individual property. It is this figure that allows us to determine whether a property has passed its air tightness test or not.
Air flow rate testing.
Part F Building Regulations also requires standard intermittent extractor fans in new buildings (such as bathroom and kitchen extractors) to have their air flow rates measured on site and the results submitted to the building control body prior to completion.
Sparkle are fully accredited L1 IATS Testers, Delivering Same day service and results!



